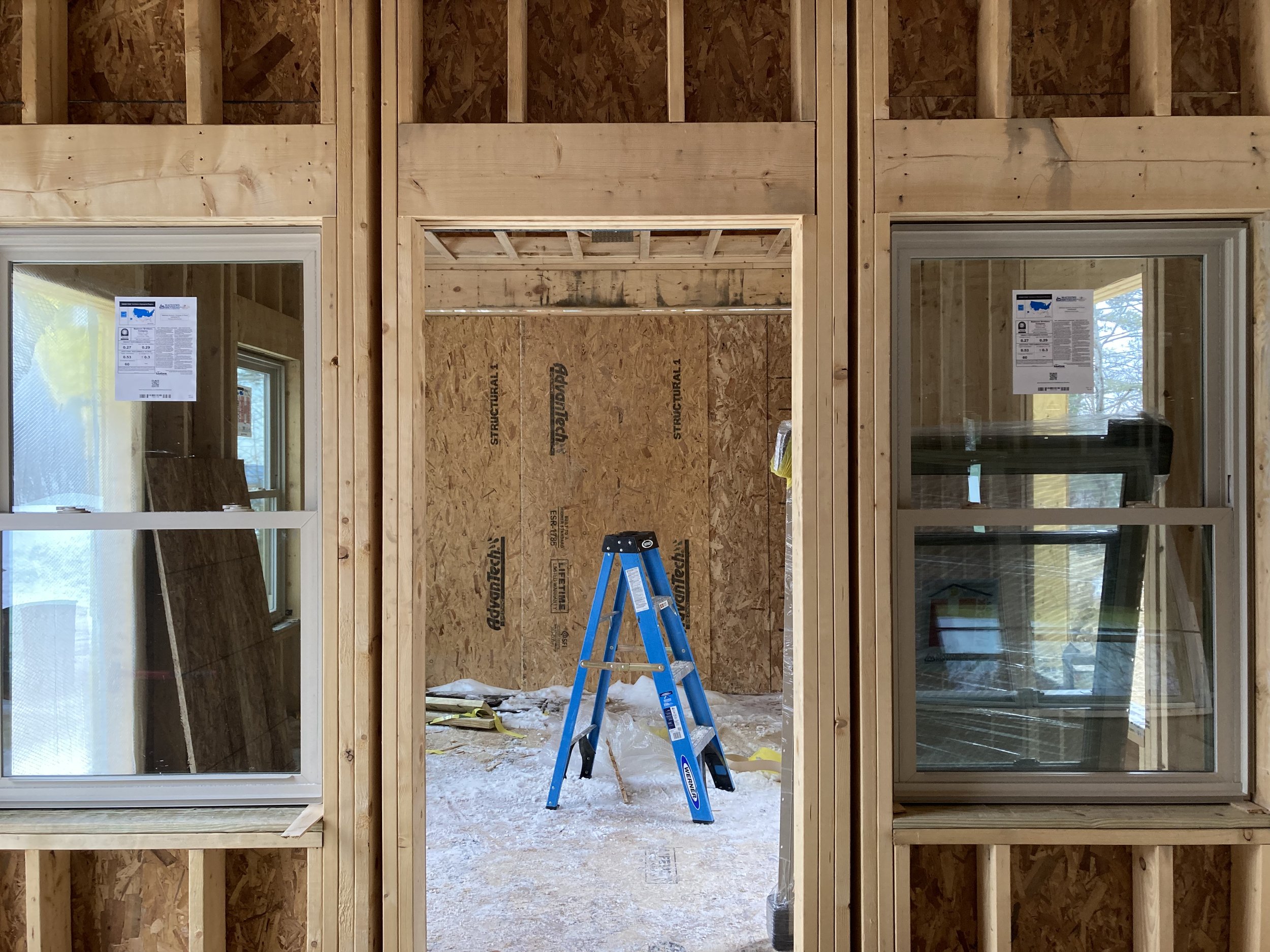
Find your inspiration.
Browse through our home gallery then be in touch to let us know what we can build for you.
Gallery of Homes
-

New England Farmhouse
The design of this home stays true to the traditional aspects of the farm built in the 1800’s. Three Bedrooms, two and a half bathrooms, Formal Parlor, Kitchen, Dining Room, Living Room, and wide Hallways to usher you through the home. Rooms are bathed in sunlight, with many rooms having windows on 3 sides!
-

Manhattan Executive Ranch
This three bedroom, 2 bathroom ranch boasts a kitchen that avid cooks dream of. The side entry make for easy access to an attached garage.
-

Maine Manor Colonial
Another great family home. Three Bedrooms, two and a half bathrooms with a 15’x20’ Living Room and a 14’x30’ Kitchen and Dining.
-

Camp Evergreen
26x34 Cape Style Camp w/ 13x10 3-Season Room. 2 Bedrooms and full bathroom on the first floor with a loft and room for another full bathroom and bedroom on the second floor.
-

St. Charles Chalet
This Chalet was completed with White Washed V-Match Pine paired with a muted sage green pine trim giving the Great Room a light airy feel.
-

Pacific Avenue Ranch
9’ Ceilings allowed us to add transoms over all windows. The Prairie Style Grid Pattern with the Burgandy accent color of the gables made this home stand out.
-

Sunrise Estate
Designed as a Family-Get-Away for a family that travels as a pack. Three Master Suites, Two Bunkrooms as well as three or four secondary bedrooms, five bathrooms, a quiet sitting room, a massive kitchen and a spacious Gathering Room complete with a piano and a stage! We didn’t build the piano, but we did build the stage.
Tucked into a quiet neighborhood, we can just imagine the sounds of laughter and music coming from this home. -

Craftsman Ranch
Curb Appeal! That is what sets this style apart from all other homes. There is so many different finishes in the home, the standard double 4 siding, shingles, stone, columns, trim, dormers, etc. Somehow it comes together to create a stately appeal, making this home a true show (or traffic) stopper.
-

Traditional Cape
A design that has stood the test of time, the traditional cape. But there is more to this home than you might first think!
-

Construction Photo Gallery
Visit Construction Photo Gallery Page
Don't see what you are looking for? No problem! We can help you create a custom plan of your own. Fill out the form to talk to a new home specialist about pricing and options.
Ready To Request Pricing?
We aren't going to spam you with emails or call you a thousand times.
After you fill out the form, a home design specialist will reach out to you within the next business day.
The first objective will be to understand your needs, then together develop a plan for your lot and provide you with pricing for your new home
No obligation, just fill out this form to get the process started and we'll be in touch within 48 hours.
